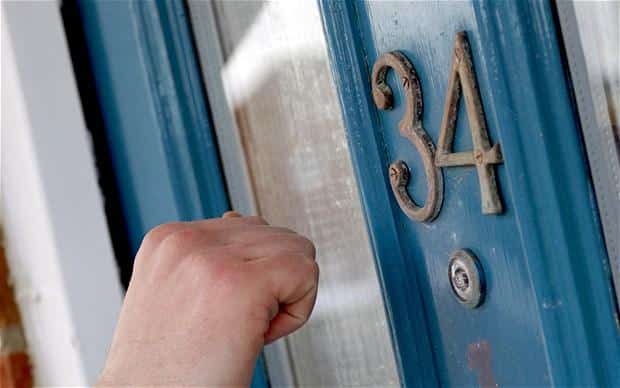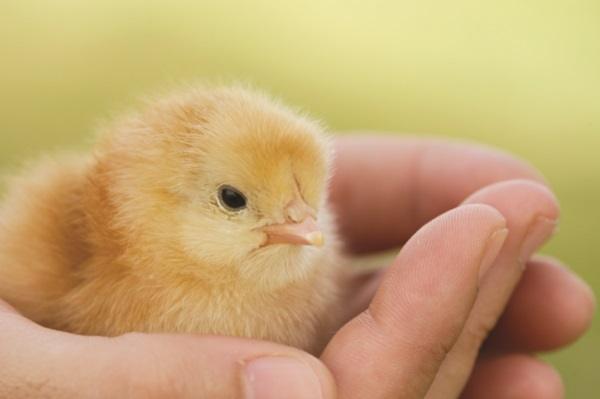When it comes to getting by with less, off-the-grid adventurers and prepper pioneers are the masters. Because they are so committed to living independently and self-sufficiently, these folks cannot afford to rely on anyone else to help them meet their most basic needs, and this puts special demands on off-the-gridders and other fellow travelers that the average person does not have to face. Notwithstanding their determination to leave no stone unturned in their search for ways to live more intelligently and efficiently, however, there is one question that most off-the-gridders probably never think to ask themselves: do we really need a house this big?
Visit the average prepper homestead, and the chances are you will find homes that don’t look all that much different from the homes you see everywhere else. Americans have been conditioned to believe that houses must be large to be comfortable, and even those who are trying their best to escape from the careless wastefulness of mainstream society may not stop to consider whether or not they actually need so much living space. But here is something very fundamental that should not be overlooked. A person who resides in a 2,000-square-foot home will have twice as much space to heat, cool, light, insulate, and enclose as someone living in a 1,000-square-foot house – and 2,000 square feet is actually several hundred square feet smaller than the average new home currently under construction in the United States.
So to reiterate, if you are an off-the-gridder serious about finding ways to live more efficiently, as you look around you at your surroundings, you should definitely be asking yourself: do we really need a house this big? And if your answer to that question turns out to be “no,” then you just might be ready to join the growing number of people who are throwing their enthusiastic support behind the Tiny House Movement .
 What Exactly Is the Tiny House Movement?
What Exactly Is the Tiny House Movement?
The Tiny House Movement is a loose coalition of designers, builders, and alternative living advocates who have been working together to create a style of housing that can combine functionality, variety, comfort, efficiency, and aesthetic imagination in a package of 400 square feet or less. So far, somewhere between one and two thousand tiny houses have been built at various locations around the U.S., and the pace of construction has started to pick up in response to growing interest among that subculture of hardy and adventurous souls who are always ready to try something new – especially if it can save them some money.
A good percentage of these houses actually measure less than 200 square feet in size, but many still feature most of the amenities we have come to associate with home – kitchens, bathrooms, living rooms, furniture, office space, food storage areas, and so on. Anyone who has spent time RV’ing will be at least somewhat familiar with the tiny house style of living, but the big difference is that tiny houses are designed to be permanent residences and not just temporary vacation pit stops.
At the forefront of the Tiny House Movement is the Small House Society, which is an association of architectural and building firms plus individual designers who have banded together to publicize and promote the “better living through smallness” alternative. While prefab tiny houses are offered for purchase by some companies, there are oodles of plans, instructional books, video demonstrations, and workshops available at bargain prices to help guide erstwhile do-it-youself’ers who would prefer to construct their own units. A good prefab tiny house may cost in the $20,000 to $25,000 range (still obviously just a fraction of what a “normal” new house would cost), but a DIY’er with a little imagination who is willing to work hard and do some research could build their own fantastically functional and wholly unique unit for less than $10,000. And because these homes are so small, lighting, heating, cooling, and electricity costs will be reduced dramatically, perhaps down to as little as 10 to 20 percent of what it would cost the average person to pay their utility bills if they were living in a typical 2,500-square-foot behemoth and drawing all their power from the grid. So as you can see, for anyone who willing to sacrifice some interior space in exchange for some healthy improvement in the size of their bank account, a tiny house could be just what the doctor ordered.
Living Small – and Loving It
Because operating expenses and resource consumption are so limited in a small residence, tiny houses and off-the-grid living go together like the proverbial horse and carriage. Solar panels or wind systems for electricity, propane or wood-powered stoves for cooking and fireplaces for heating, composting toilets, RV-style holding tank set-ups for fresh and waste water management – these are just some of the appropriate technologies that tiny house aficionados have turned to in order to meet their basic living requirements. And because we are mostly talking about miniaturized versions of these familiar appliances and systems, both the initial investments and the costs for continued use are less than would be required if the full-scale versions of these technologies were being installed in larger homes.
But everything comes with a price, right? So don’t tiny house owners have to make big sacrifices in the areas of comfort and convenience?
Actually, no, they really don’t. What helps to make tiny houses so attractive to so many is their high degree of flexibility, as they are normally constructed to specification or built using plans that have been carefully chosen to provide just the right mix of features. Essentially, tiny house clients choose the characteristics they would like their new homes to have before construction even begins, and the structures that will be put up are then designed accordingly. Bedrooms, bathrooms, kitchens, living rooms, dining areas, study areas, work spaces, stairs, and entertainment dens can all be included in the planning of a particular tiny house, just as long as they aren’t the full-sized versions with which we are all familiar.
Ultimately, what distinguishes a tiny house from the average American home is its embrace of the cozy over the spacious. In a typical middle-class residence, leg room is considered to be of utmost importance, while tiny houses give you just the space you need to get from one place to the other and nothing more. While it is easy to see why urban or suburban dwellers might crave extra interior space, since they are hemmed in so much of the time when they are out and about mingling with the maddening crowds on the highways, sidewalks, and elevators of the city, this are different in rural areas, as country-style living is defined by its direct and intimate connection to nature and the great outdoors. Because the prepper lifestyle is so firmly grounded in the land, no off-the-gridder living in a tiny house would have to worry about feeling caged up inside for long, not when there would be so much fresh air and open space available just outside his or her front door.
In truth, our apparently universal preference for big spaces in which to live is based on custom more than anything else, and the majority of tiny-home owners come to relish the coziness and contained comfort their unique little residences provide in abundance.
New Survival Seed Bank Lets You Plant A Full Acre Crisis Garden
Outsmarting Your Local Bureaucrat
For those who appreciate efficiency in cost and resource usage, are not turned off by the aesthetics of the small, and just generally enjoy thinking outside the box, living in a tiny house could be the cat’s meow. But there is one potential fly in the ointment that cannot be overlooked – government red tape. In their infinite wisdom, local authorities across the land have adopted building codes that can make it very difficult for applications for permission to build a tiny house to receive approval, especially if the proposed residence is to be less than approximately 300 square feet in size. Even though they would never admit it, the main reason why governments have adopted such restrictive codes is because larger homes mean larger property tax collections; too many people occupying small homes would mean too many low assessments, and where would be the fun in that?
Fortunately, there are ways to get around these building code restrictions. For example, mobile living quarters are generally exempt from these size rules, so most tiny home builders are constructing their residences on trailers that can be theoretically hauled around from location to location. Needless to say, this only makes the whole tiny house concept even more attractive, since it gives people the option of taking their house with them should they decide to move somewhere else, or even when they go on vacation. But even if a person chooses to park his or her tiny home in one spot for twenty years without ever moving it an inch, as long as it stays on its trailer, it will be considered mobile and therefore no building codes will have ever been broken.
Getting Off the Grid of Debt
The Tiny House Movement is making people rethink their ideas about what good living really means. Crushing mortgage debt and waves of foreclosures have soured millions on the idea of owning their own home, but if people are willing to start considering more reasonably-sized alternatives to the typical American home, it could revolutionize the way the housing market functions. For those seeking ways to survive and thrive off the grid, tiny house living has much to recommend it, and because the initial investments required to construct such a unit are so low, tiny houses could provide an outstanding alternative for people on limited budgets who are anxious to find a way to join the swelling ranks of the independent homesteading community.
©2012 Off the Grid News












